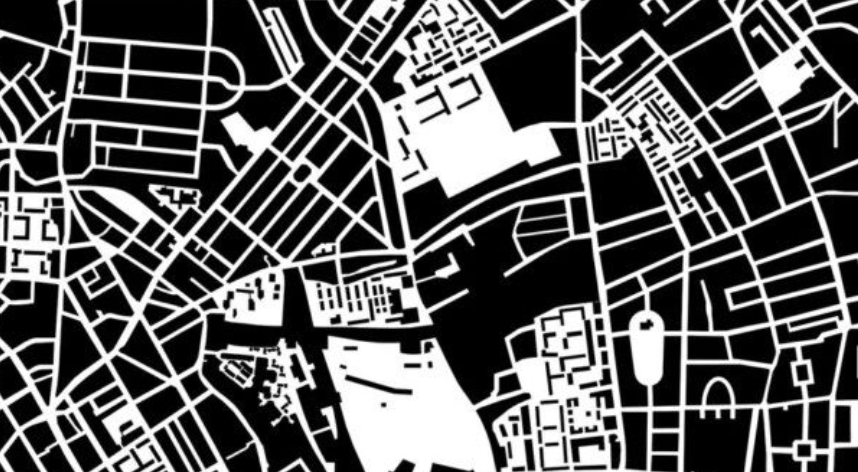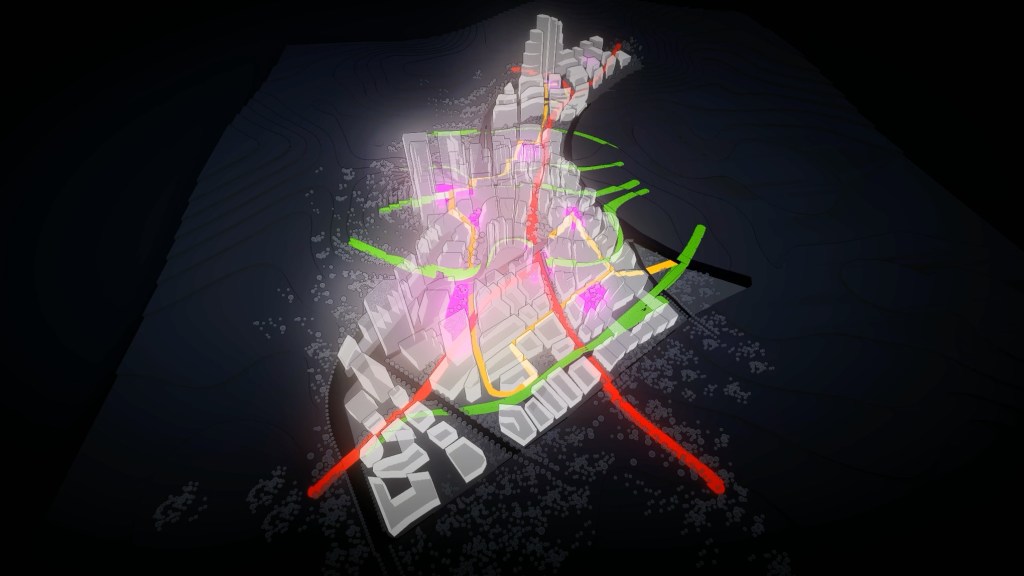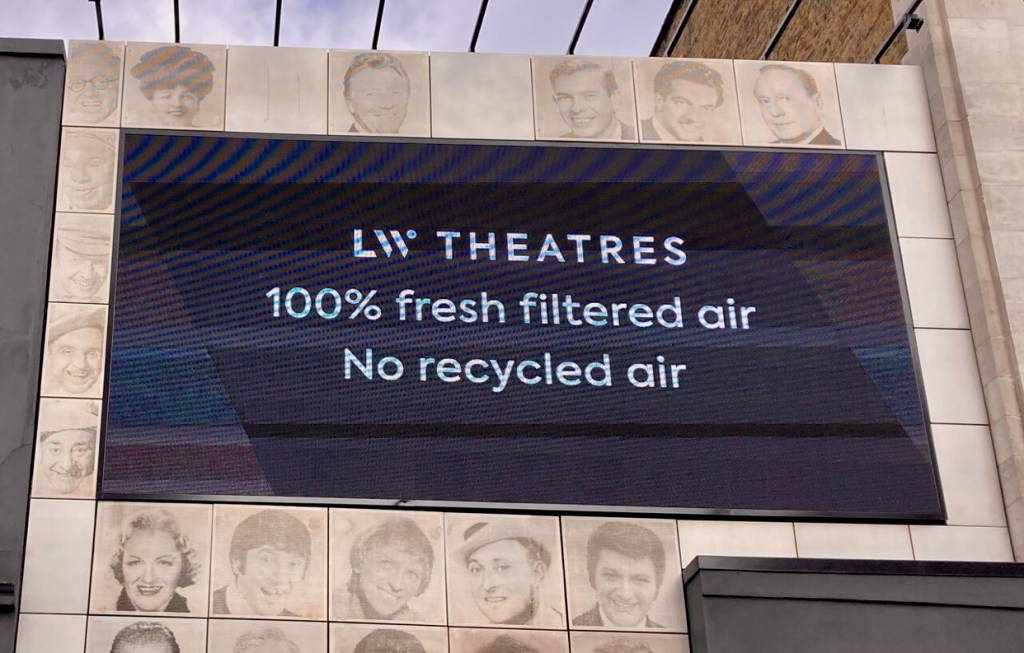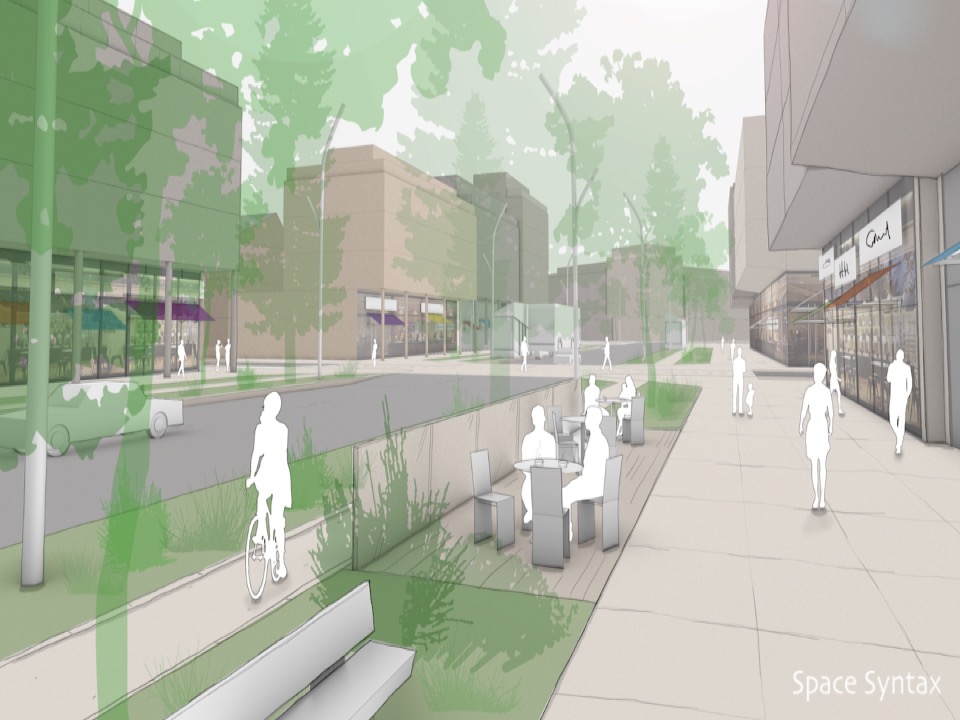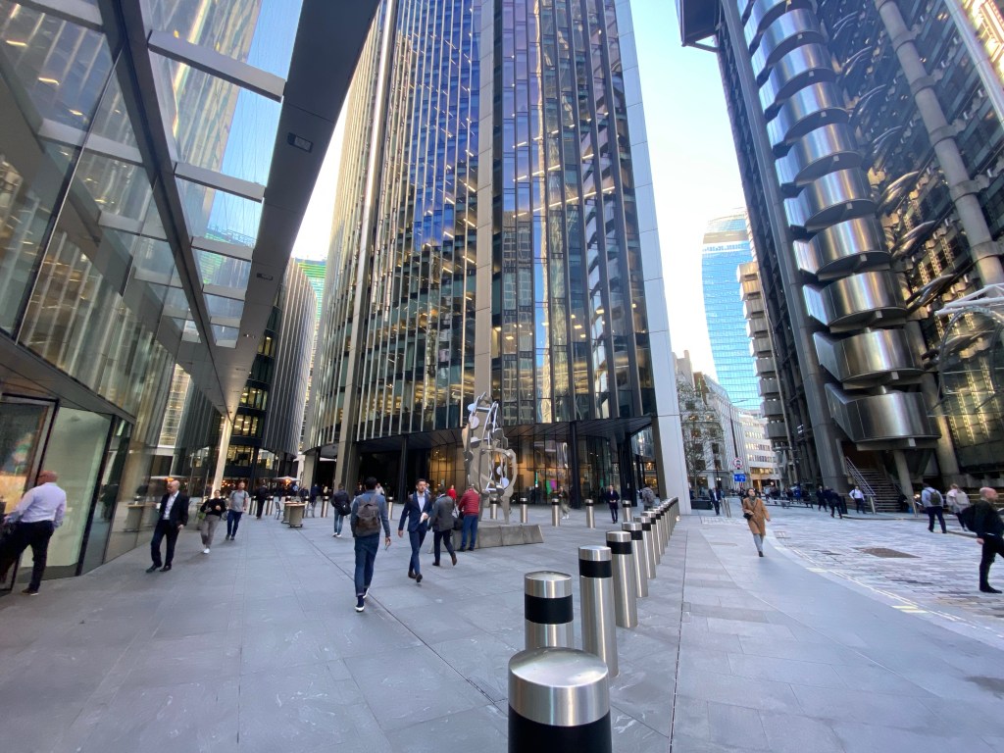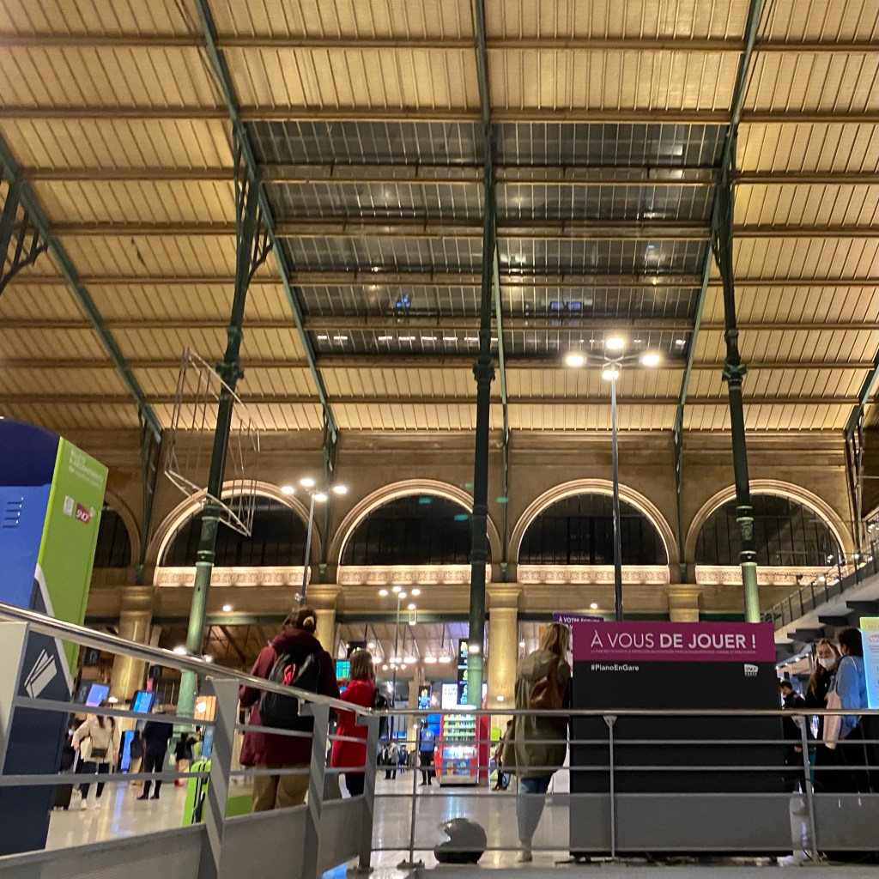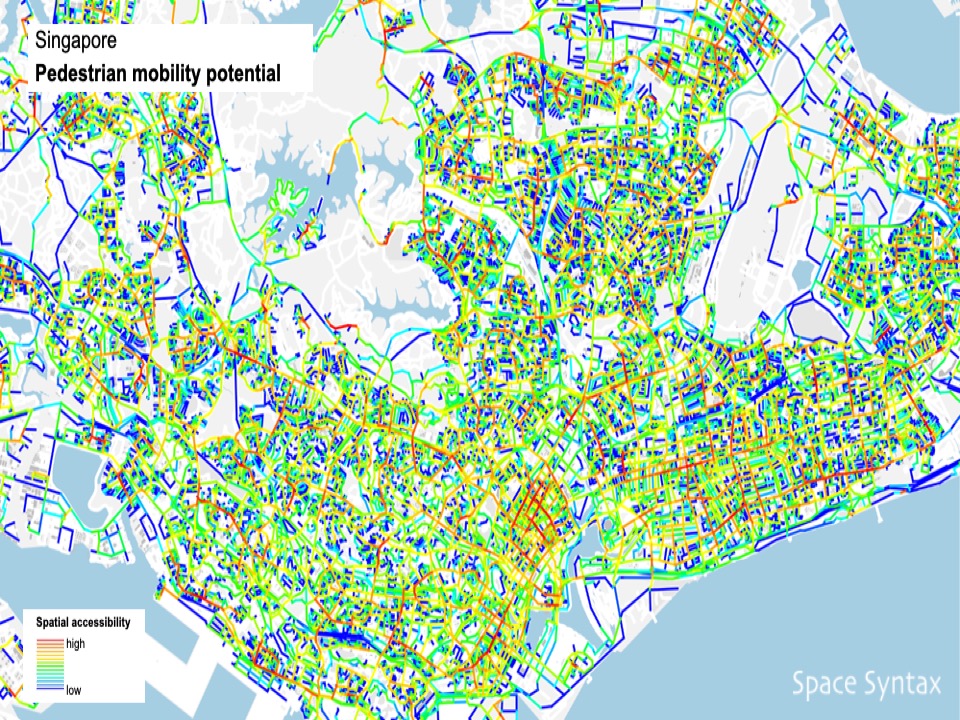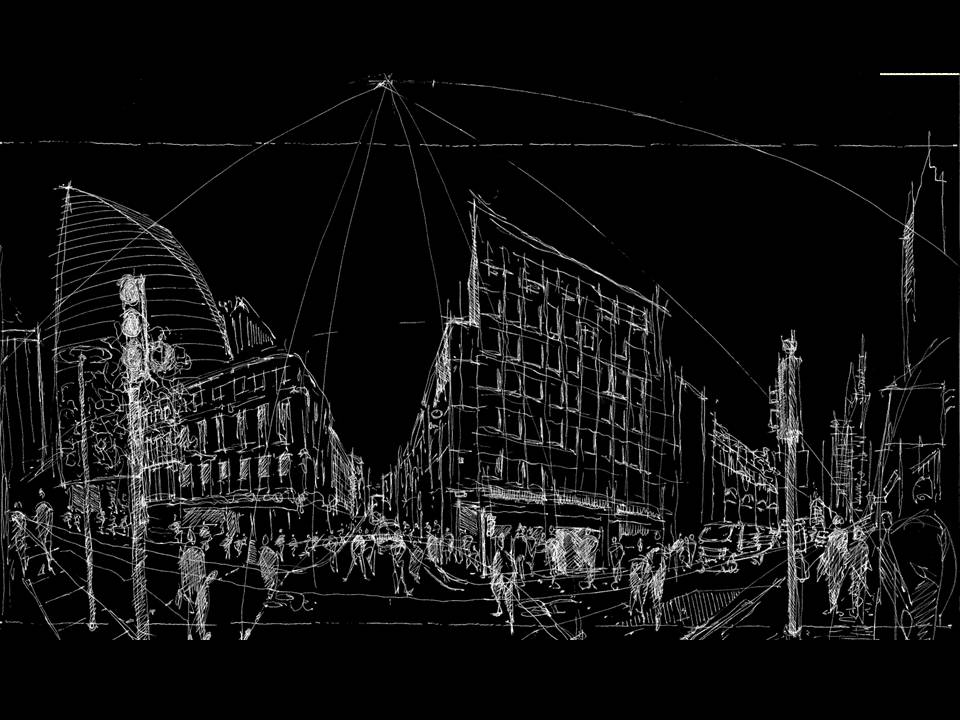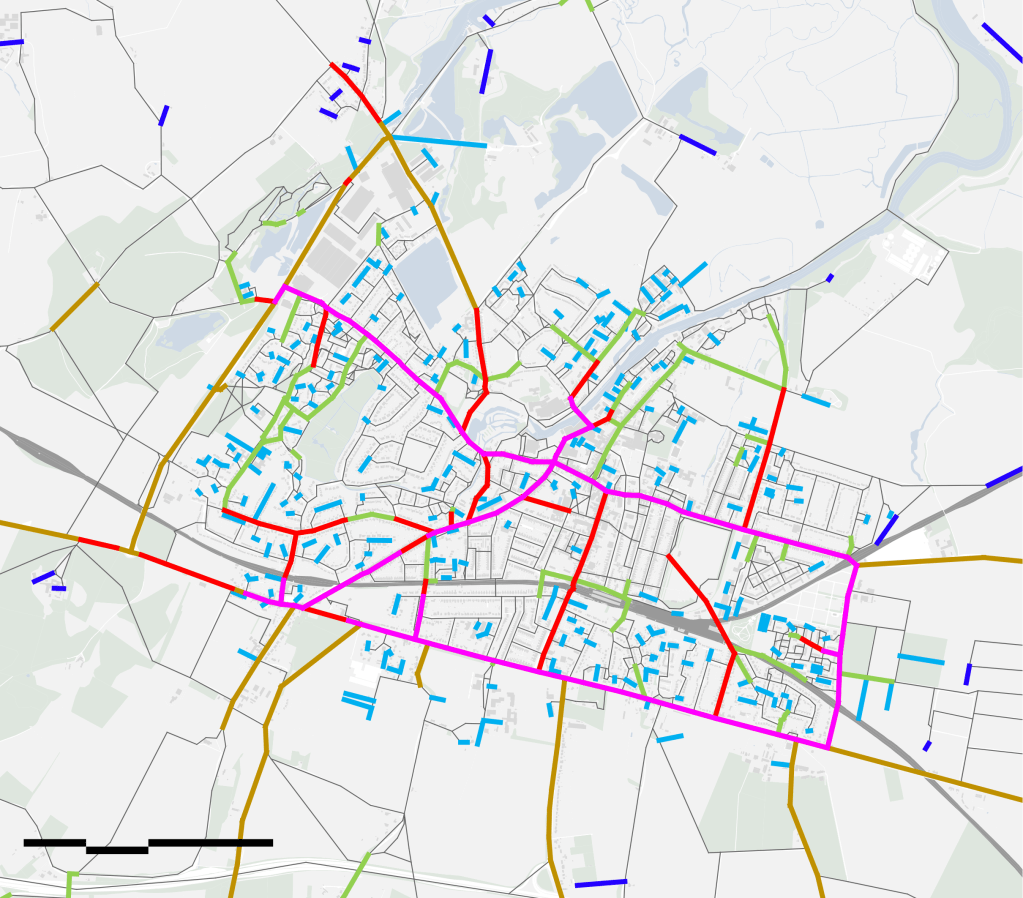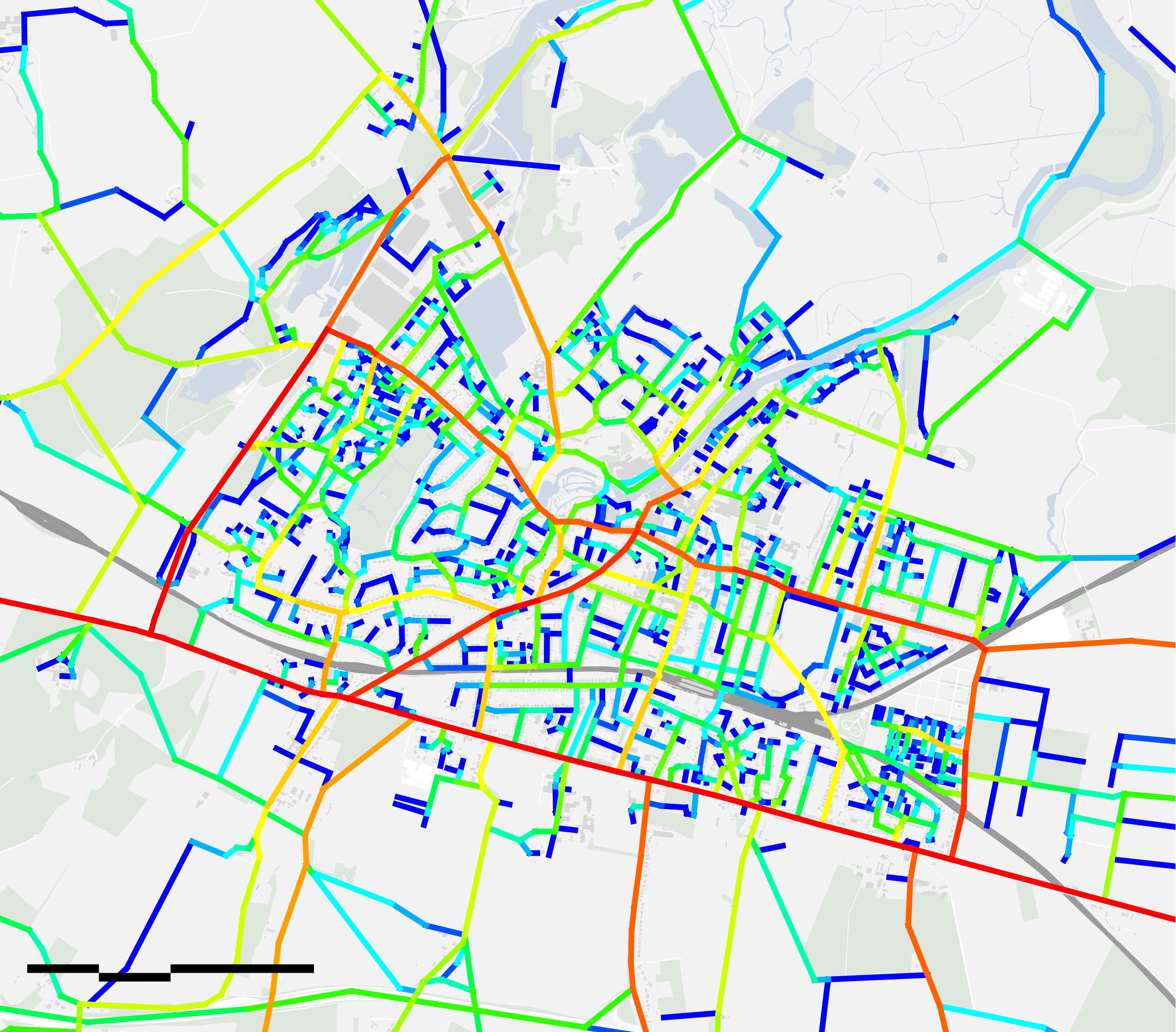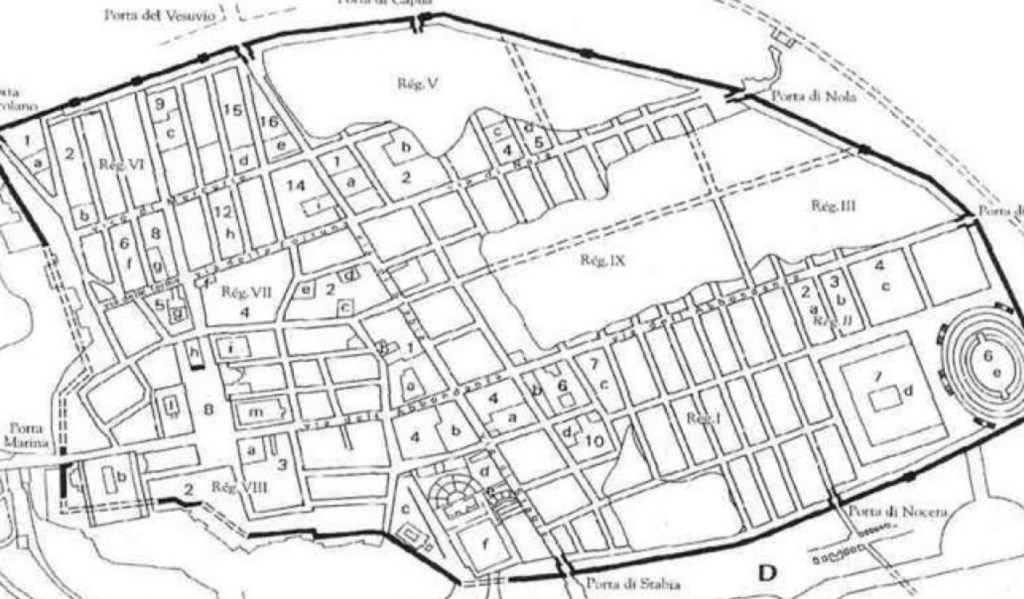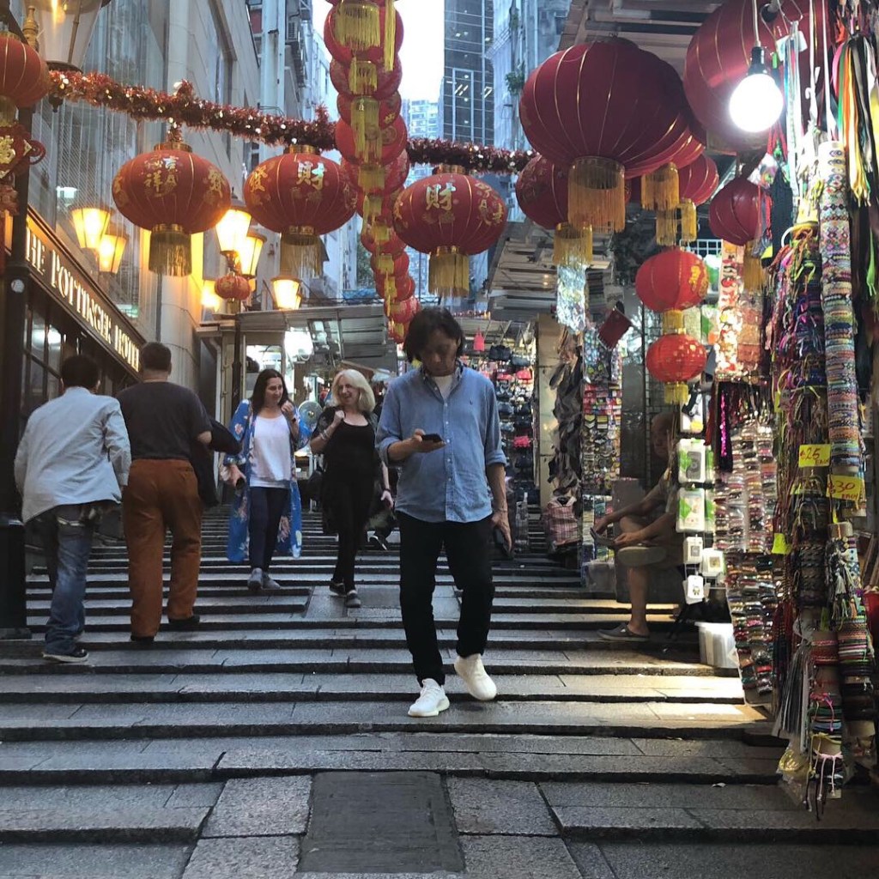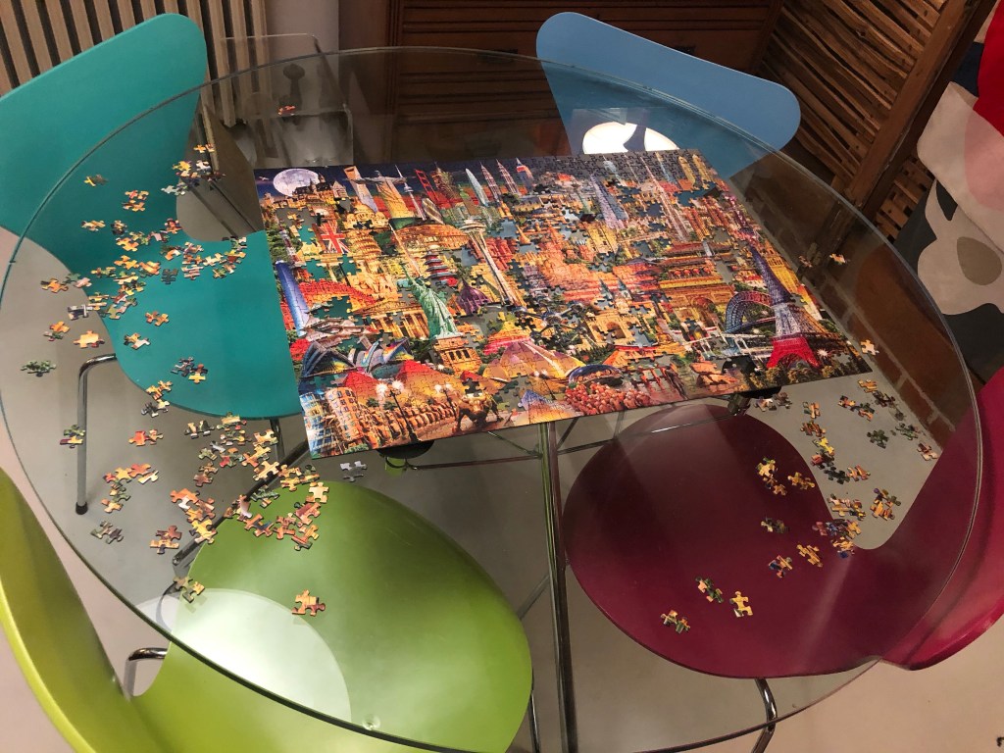A talk given at Lombardini22 architects in Milan on 13th May 2025.
The idea I’d like to explore this evening is that cities serve a higher purpose than we typically credit them with, and this idea is that cities are natural extensions of the human brain. Far from being artificial, alien objects, cities work with us, their users, to help us solve the problems of our times. Cities are extensions of our brains and, just like our brains, cities are sophisticated computers.
At least they are, if we design them well.
Great cities are not just beautiful to look at and stimulating to be in. They are also highly efficient human transactions machines: bringing people together to form relationships and generate outcomes. Cities are the outermost layer of our common existence. Hence the title of this talk: the ‘urban cortex’.
One challenge when discussing cities is that urban commentators often begin by describing cities as chaotic, that their street networks are ‘labyrinthine’. This is a lazy approach to urbanism – and not one that we share at Space Syntax. Instead, we’ve spent the last 50 years studying the apparent chaos of cities and discovering regularities within them – of spatial layout, of land use distribution, of density, mobility and the distribution of inequalities.
These discoveries help us both to understand cities and to better design them.
Cities are not chaotic. We don’t build them by chance. Within their apparently labyrinthine randomness there are structures that organise the ways we move through cities – and interact with each other within them.
There are regularities that allow us to understand cities – not just as urban scientists might pick them apart but as every day users make sense of the places they’re in:
- how they feel comfortable in them
- feel like they want to visit and explore them
- meet people in them
- go to work in them
- invest their time and their money
- have fun
- feel excitement.
This is the ‘urban buzz’ that draws people to cities.
(more…)
